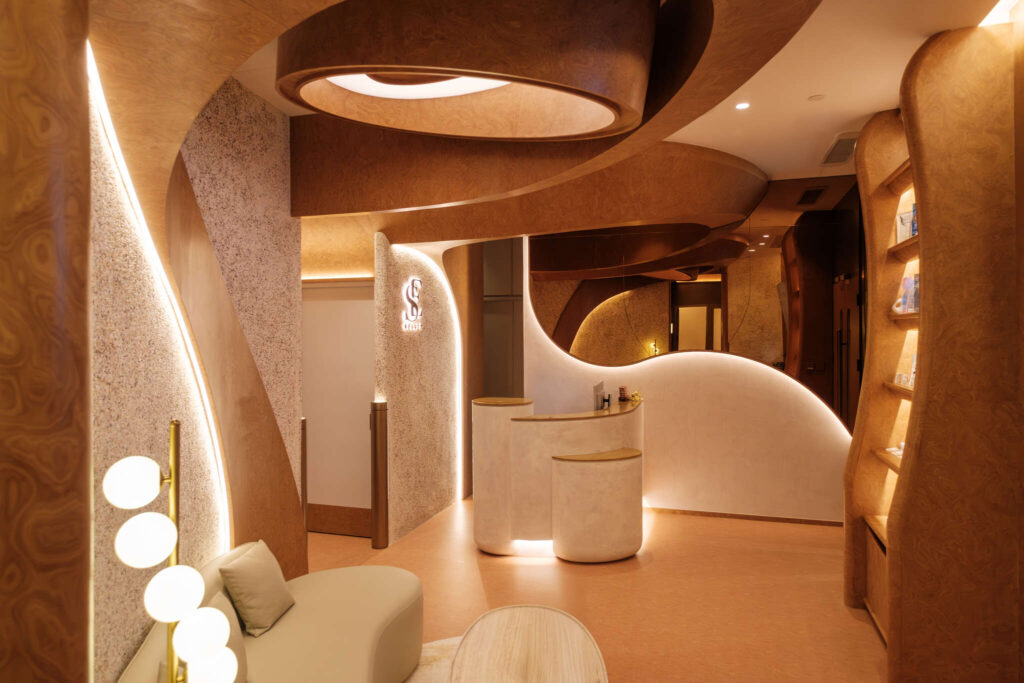
Nestled in Cheung Sha Wan lies a beauty center that transports visitors to a European cathedral. A ceremonial corridor leads guests through the space, where classical materials meet contemporary curved forms. This thoughtful fusion harmoniously integrates cutting-edge beauty technology within an atmosphere of timeless sophistication. The design elevates the brand and beauty experience beyond the ordinary, creating an exclusive sanctuary that exudes luxury and distinction. Classical architectural elements interplay with modern aesthetics, establishing a unique identity that sets this establishment apart from conventional beauty center
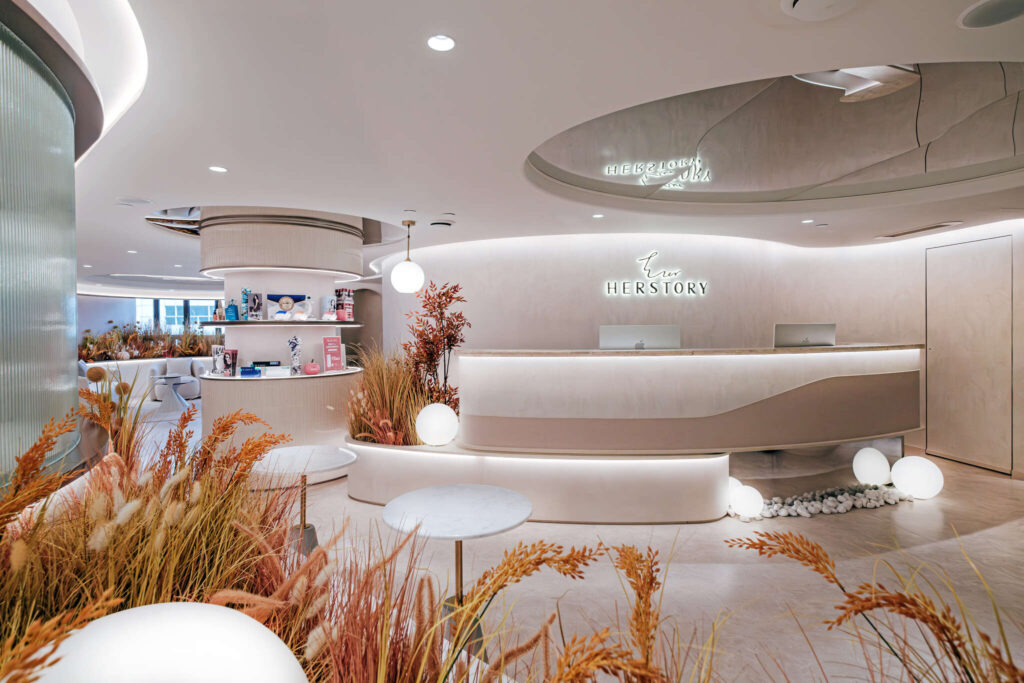
The Herstory Flagship Beauty interior design project is located at Gala Place, Mong Kok. In line with recent trends in beauty spaces, the project not only emphasizes comfort but also highlights diverse services and immersive spatial experiences. Unique features such as a powder room, a product showcase counter, and an exclusive VIP lounge enrich the brand’s presence and create a three-dimensional experience for visitors. Beyond customer experience, the workspace for staff was also carefully considered as an essential element. The floor plan integrates feng shui principles with practical concerns for workflow and storage, ensuring maximum efficiency. Bathed in natural light and complemented by lush indoor greenery, a fluid reception area extends seamlessly to the window-side lounge, further strengthening the connection between indoor and outdoor space.
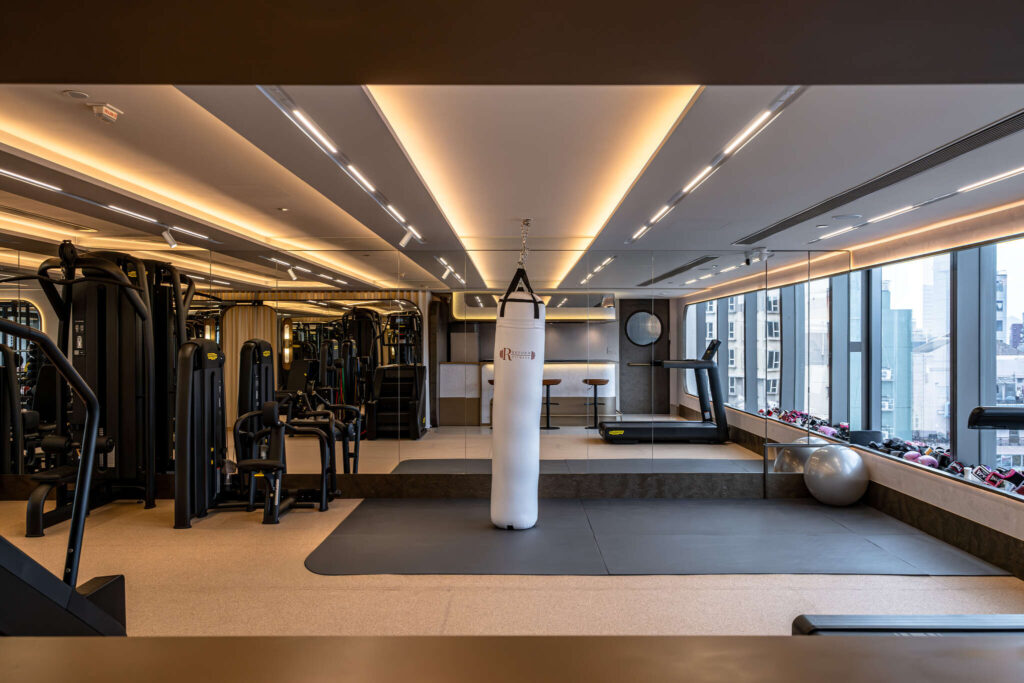
Occupying the entire upper floor of 38 Nathan Hill on Shanlin Road in Tsim Sha Tsui, this 1,600-square-foot fitness club offers exclusive personal training and boxing classes. The interior design is thoughtfully crafted to meet the refined tastes of a high-end clientele, ensuring both privacy and a sense of exclusivity. Modern feng shui principles are seamlessly integrated, creating a harmonious environment that elevates the overall experience. As fitness and exercise become an integral part of urban living, this elegantly designed gym space brings a touch of sophistication to daily life, offering members not just a place to train, but a sanctuary that enhances their well-being and lifestyle.

Nestled in the bustling streets of Jordan, Spray Co is a beauty product retail store that spans 1,000 square feet with the idea : reminiscent of an enchanting ocean tunnel. The design draws inspiration from the shimmering reflections of the sea. The space planning thoughtfully integrates online marketing and product launch platform into its physical space, creating a multifaceted shopping experience that brings the brand’s identity to life. Spray Co not only caters to the needs of its customers but also redefines the essence of beauty retail in a modern context.
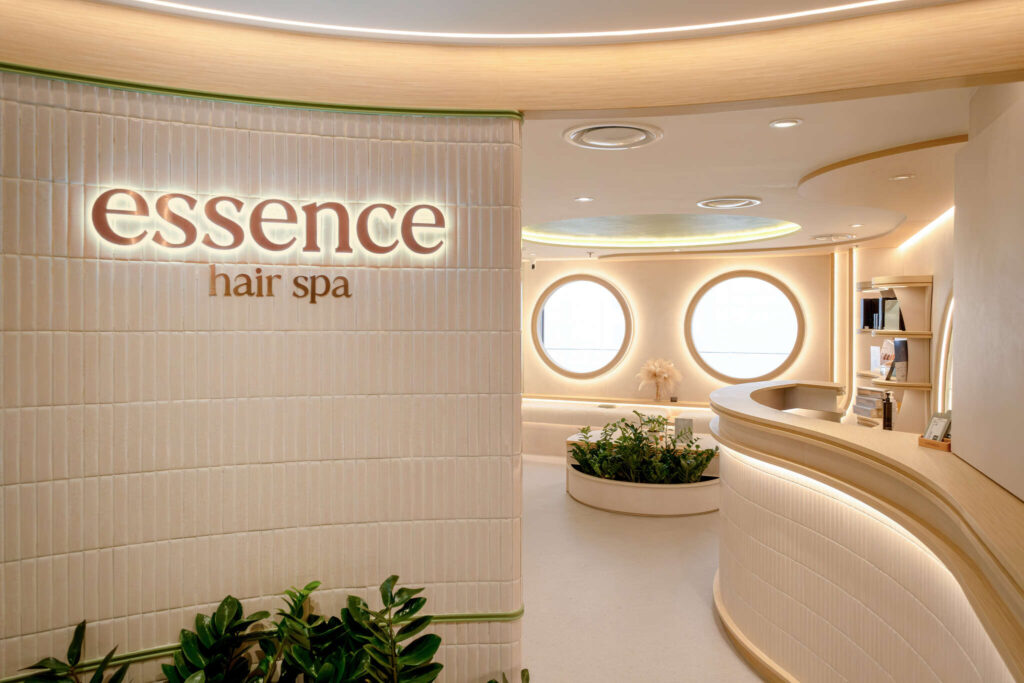
Located on the upper floors of the Hang Lung Center in Causeway Bay, this branch is designed to create a comfortable and unrestricted experience for beauty and hair treatments. The original space had significant height limitations, prompting a design approach that skillfully combined light and curves to enhance the visual proportions of the area. To minimize construction costs, the design retained the existing air conditioning and fire safety system locations. This strategic decision effectively reduced renovation expenses by six figures, demonstrating a thoughtful balance between aesthetic appeal and practical considerations in interior design.
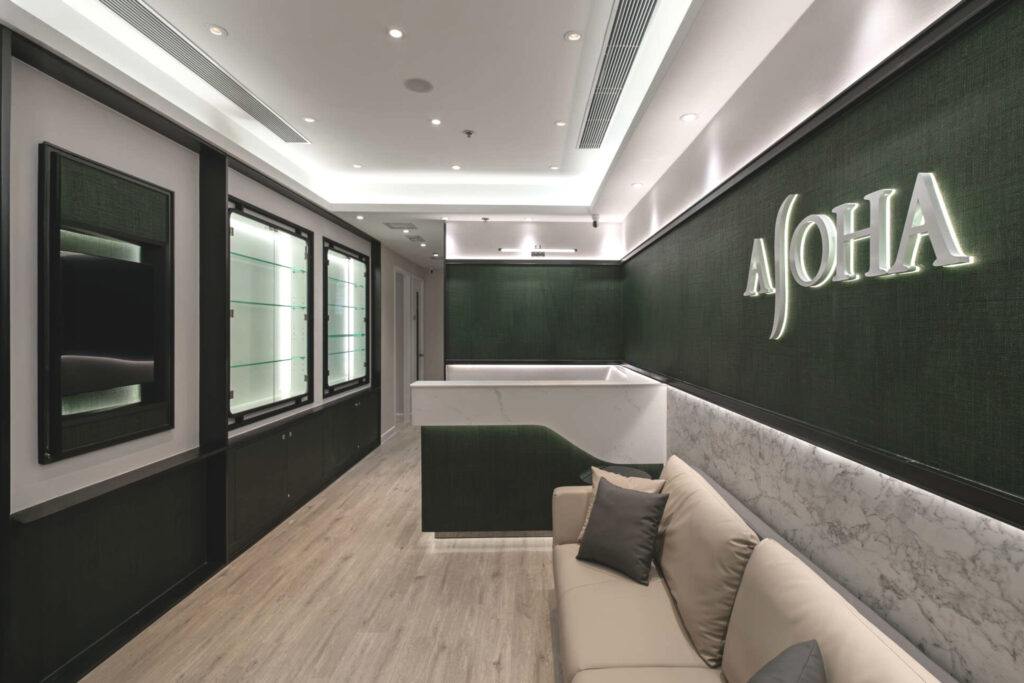
ALOHA WELLNESS & PHYSIOTHERAPY 1000 sq.ftTsim Sha Tsui2025 The newly completed interior design project for Aloha Physiotherapy Aloha Wellness &
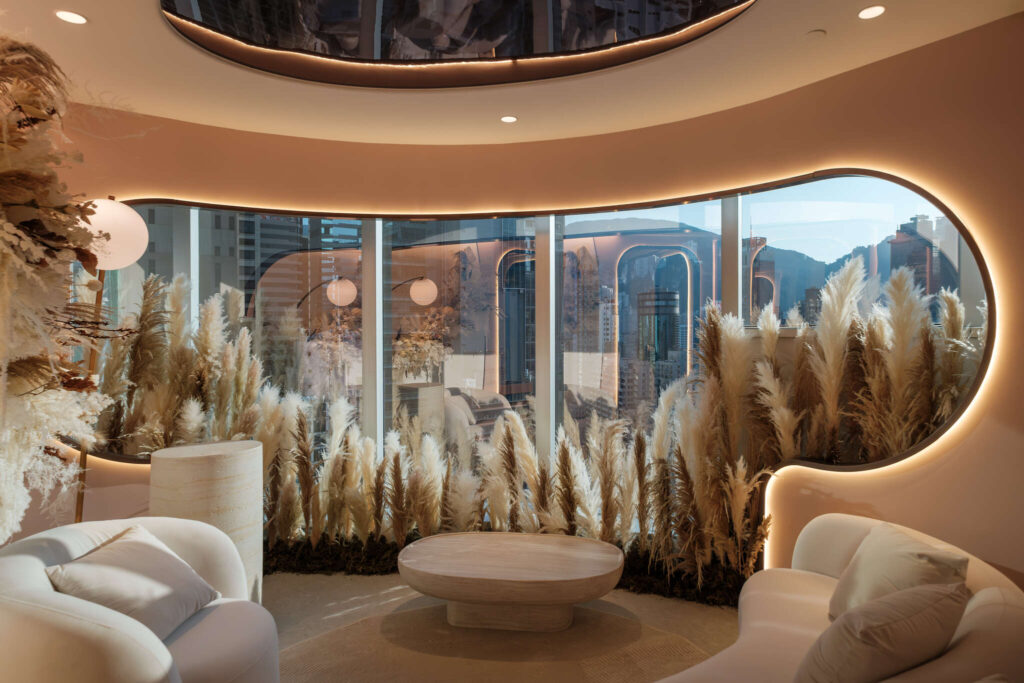
The cosmetic centre Nano beauty is situated in Causeway Bay Plaza 2 occupying an area of 900 square feet. Given the limited ceiling height and diverse spatial requirements, the design cleverly incorporates multiple mirrors to create a sense of spaciousness. Each area seamlessly transitions into the next, enhancing the overall spatial experience of this charming little shop.
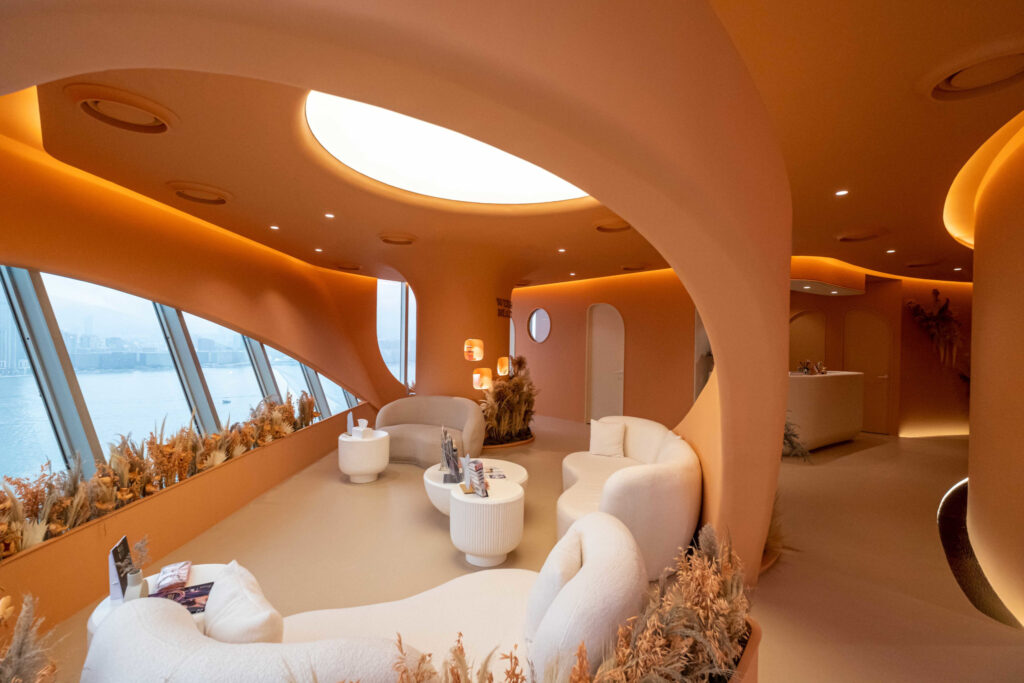
In a high-rise concrete jungle of Hong Kong’s bustling Causeway bay, cosmetic medical centre Weirdo Beauty has opened its new flagship store, a 300-square-metre space redefining the experience of cosmetic medical centre with a futuristic and aesthetic cave. It allows every visitor to experience a natural sense of beauty by traveling through spatial experience, away from the hustle and bustle of society.
Enveloped with coral-coloured textured finishing, natural curved geometry and dynamic gesture of space, the interior creates a striking first impression through its sensuous, organic curves — a place away from the cold and impersonal aesthetics of a typical beauty centre.
In terms of spatial layout, the concept is a sequence of adventure movie. Each space has a unique scene through changes in scale, light condition, perspective, and on-site scenery, providing guests with a rich experience. The first scene of journey comes with a long futuristic dimly curved tunnel, sparking visitor’s curiosity, that leads to the huge wating zone in the heart of the medical centre. A spacious reception lounge decorated with dramatic tree-liked display wall that assimilates into the structure of false ceiling. More than that, the elevated spline screen projected from the curtain wall that plays a central role in defining the seating and corridor space. Above, the circular artificial skylights finished with smooth details cast a soft glow on the space. With the consideration of multi-function and event happening in waiting zone, all the lighting can be dimmable. Before entering treatment room designed with comfort and privacy in mind, an observation tower liked corridor with full height inclined curtain wall filter visitors heart every time with the breath-taking view of Victoria Harbour. Since the sense of space highly reflected by daylight condition, patient might have unique impression of this centre with difference time and condition of weather during visit.
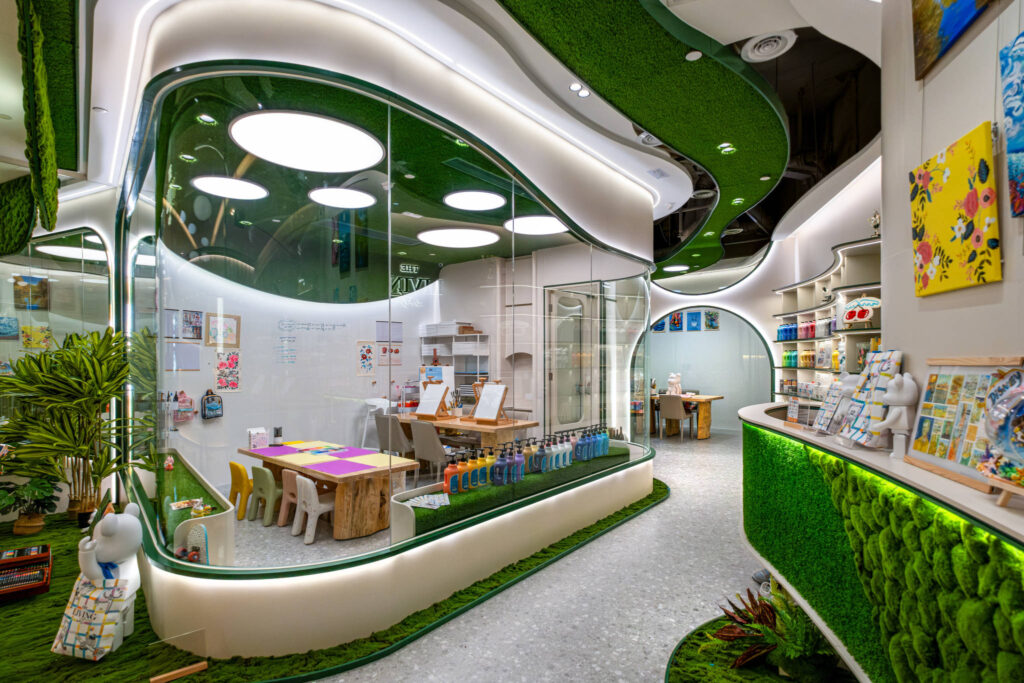
The Living Art – Art studio in biophilic style.
Located at Olympian City 2 in West Kowloon, occupying 800 square feet. With the theme of “Future Nature”, it breaks away from the traditional perception of painting classrooms, stimulating students’ creativity through sensory experiences. The courses adopt innovative teaching methods to provide professional and creative painting and art training programs for children and teenagers. The studio offers services such as retail of art supplies, product launches, and celebration parties.
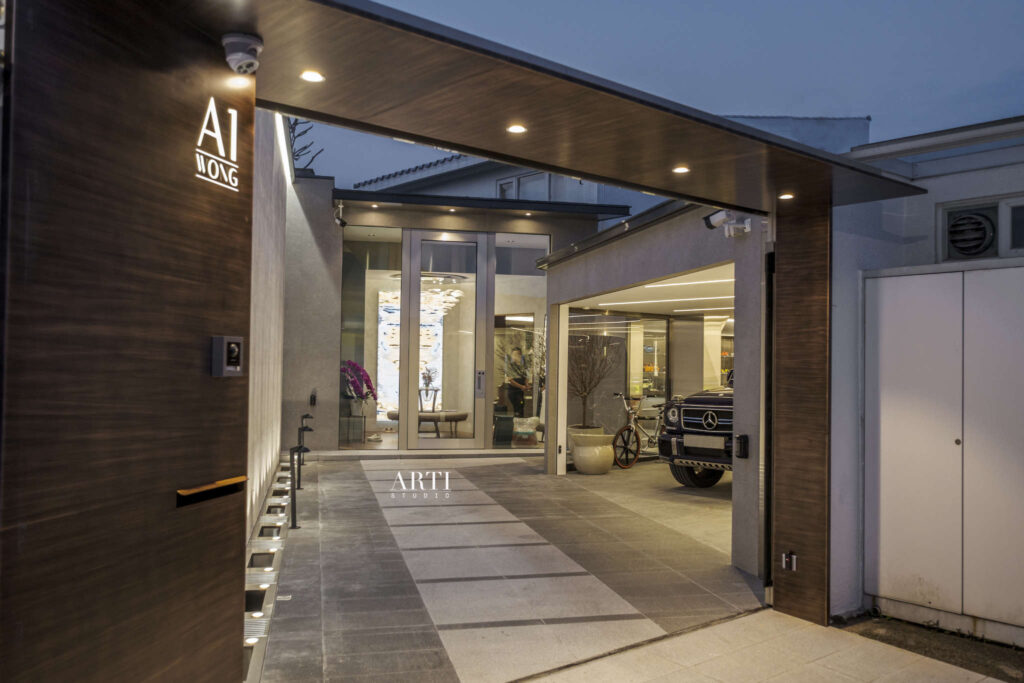
This three-story villa interior design project is located in the Mid-Levels of Sai Kung, occupying an area of over 6,000 square feet. With a minimalist style and soft lighting, it creates a fashionable and cozy home atmosphere. The diverse home facilities enrich the life of the owner’s family. The facilities include a sauna room, children’s playroom, gym, reading room, kitchen with a center island, hydrotherapy bathtub, a small climbing net, an outdoor barbecue area, and more.
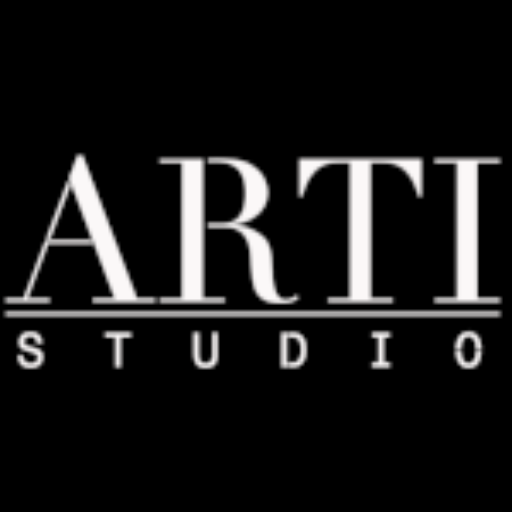
Typically replies within a day