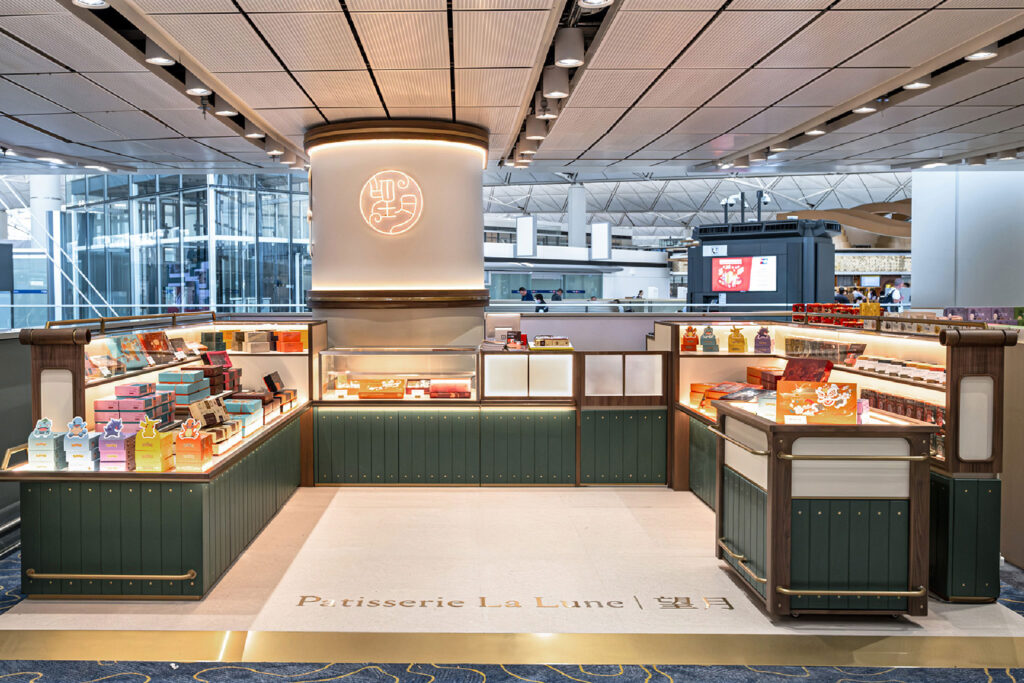
Nestled within the restricted area of Hong Kong International Airport, a unique shop dedicated to Hong Kong culture spans 300 square feet. The location posed significant challenges, including poor natural lighting and structural columns that constrained the spatial layout. Additionally, conducting renovation work within the airport’s restricted zone presented logistical difficulties, particularly with time constraints and transportation.
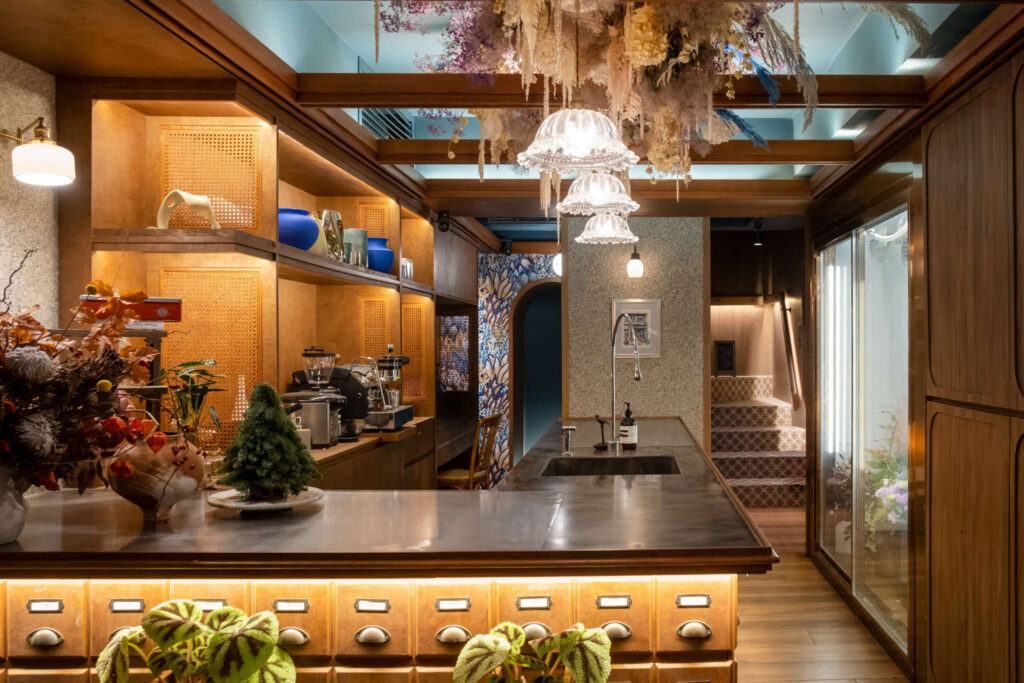
Most flower shops opt for a clean and simple interior to let the blooms take center stage, the team behind this flower shop has taken a decidedly different approach. Gone are the neutral tones and minimalist decor that you might expect from a flower shop. Instead, you’ll find bold patterns, rich textures, and eye-catching details at every turn. Drawing inspiration from both Western and Chinese cultural influences, this space is a true feast for the senses. From the vibrant colors to the intricate details, every aspect has been carefully crafted to create a space that is as unique as it is beautiful. Nestled in the heart of Central, the flower shop seamlessly blends European country style with a contemporary twist. Located on the bustling Hollywood Road, this little slice of heaven is a perfect example of the West meets East vibe that is so unique to this cosmopolitan city. As you walk up to the airtight facade, you will be drawn in by the sense of mystery it exudes. The natural stone and church glass give it a solid yet ethereal feel, and the deliberate contrast with the interior is simply breathtaking. Step inside and be transported to a rustic oasis that is the world away from the concrete jungle outside. The characteristic tiles, rusted iron materials, wood-grained bricks, Baizi cabinets, and glacial green paint all come together in perfect harmony to create a rural style that is uniquely the flower shop’s own. But this is far from just a place to buy flowers. The greenhouse work area, meeting space, and toilets on the lower floor, and the small classrooms on the upper floor, offer a rich and diverse experience that belies the small size of this space. You’ll be hard-pressed to find a more immersive and delightful environment in less than a thousand square feet. Every detail has been thoughtfully considered to create a space that is both functional and beautiful. The work area is perfect for creating stunning floral arrangements, while the meeting space is ideal for hosting intimate gatherings and events. And the small classrooms on the upper floor are perfect for workshops and classes where visitors can learn about the art of flower arranging. The materials used throughout the space are carefully selected to create a cohesive design that is both timeless and contemporary. The Baizi cabinets, for example, are a traditional Chinese furniture style that brings a touch of history and culture to the space. The glacial green paint, on the other hand, is a modern and refreshing choice that adds a pop of color without overwhelming the senses. The lower and upper floors are harmonious yet different in their materials and space, creating a rich experience that visitors will love. And the use of natural light throughout the space adds a sense of warmth and serenity that is hard to find in such a busy and bustling city.
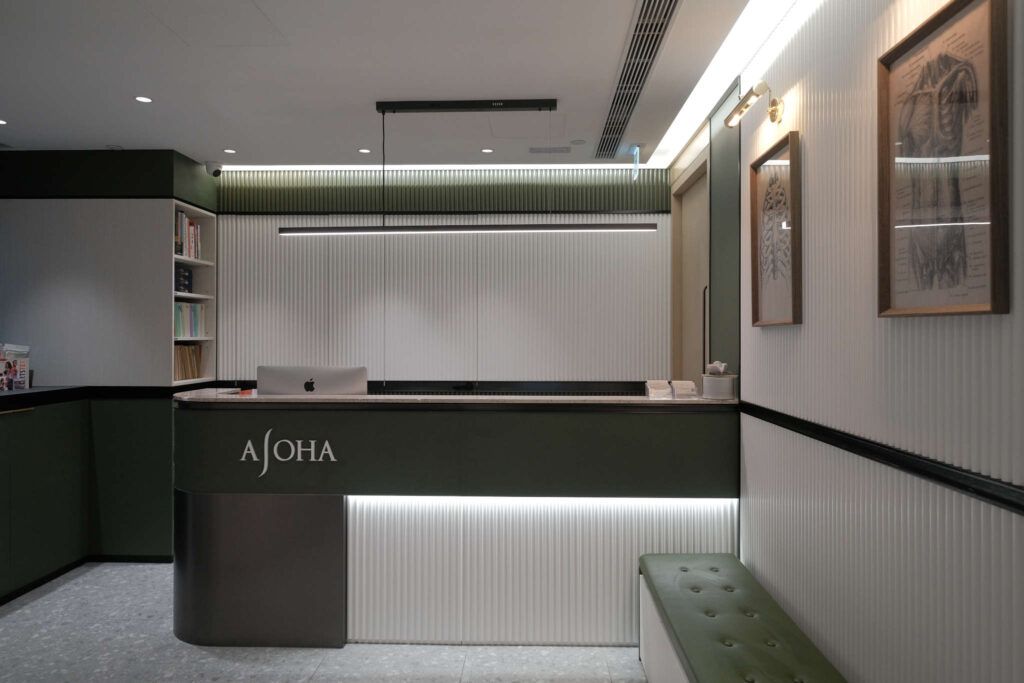
Located in a bustling commercial building in the concrete jungle of Hong Kong, the interior design of this physiotherapy center is primarily characterized by a minimalist and modern style, incorporating the brand’s primary color scheme of Pine Ridge Green. This choice of green not only aligns with the concepts of natural therapy and health but also creates a serene and relaxing atmosphere for patients. The entire interior design is characterized by iconic linear shapes, which not only add personality and distinctiveness to the space but also provide patients with a unique therapeutic experience. This innovative design concept redefines the spatial layout and design of traditional clinics, offering patients a distinctive and comfortable healing environment.
Within the constraints of limited space with 800 sq.ft , the store has been cleverly divided into different areas to provide a comfortable and convenient treatment experience. The waiting area is designed to be warm and inviting, offering patients a place to relax and wait. The treatment zones, through thoughtful layout and material selection, create a sense of professionalism and modernity. Here, patients can receive treatment in a soothing environment that promotes physical and mental balance and facilitates their recovery.
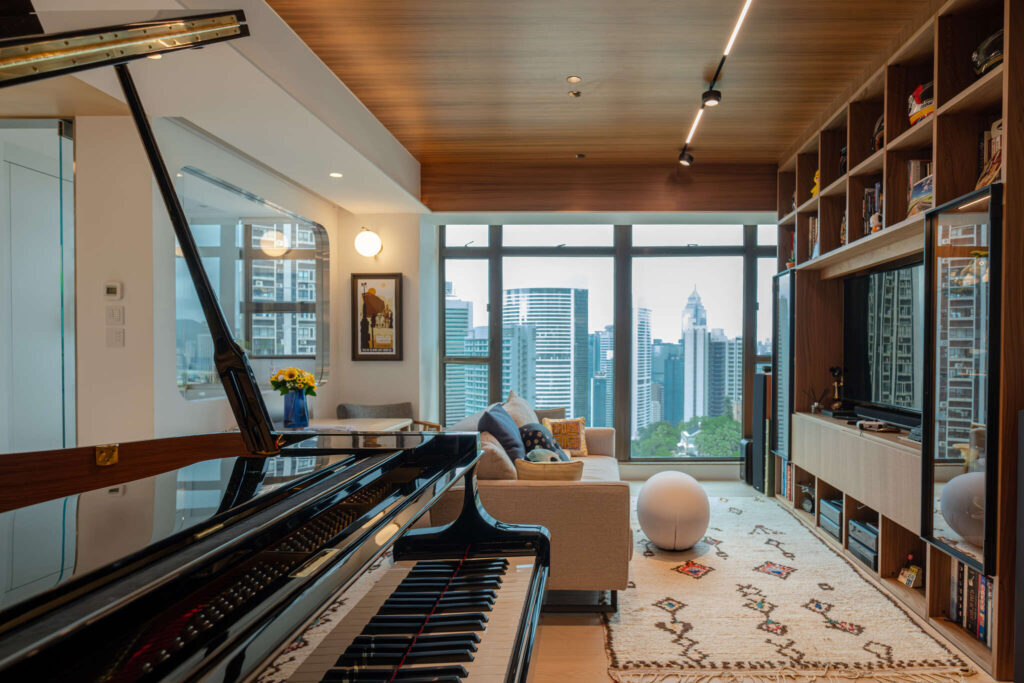
This light Japanese-style residential project is located in Mid-Levels, Central, occupying an area of 1,000 square feet. The owner is a collector and musician who appreciates the beauty of Japanese minimalism. The biggest design challenge was to strike a balance between spatial minimalism and providing ample display space, achieving a harmonious blend of functionality and aesthetics.

Located in LCX at Harbour City, Tsim Sha Tsui, the OHLA! jewelry pop-up store occupies a compact 150-square-foot space. This pop-up store interior design adopts an elegant Nordic-inspired style, creating a refined and sophisticated atmosphere that highlights the brand’s premium jewelry collection. Every detail—from the soft color palette to the minimalist furnishings—emphasizes understated luxury and timeless beauty.
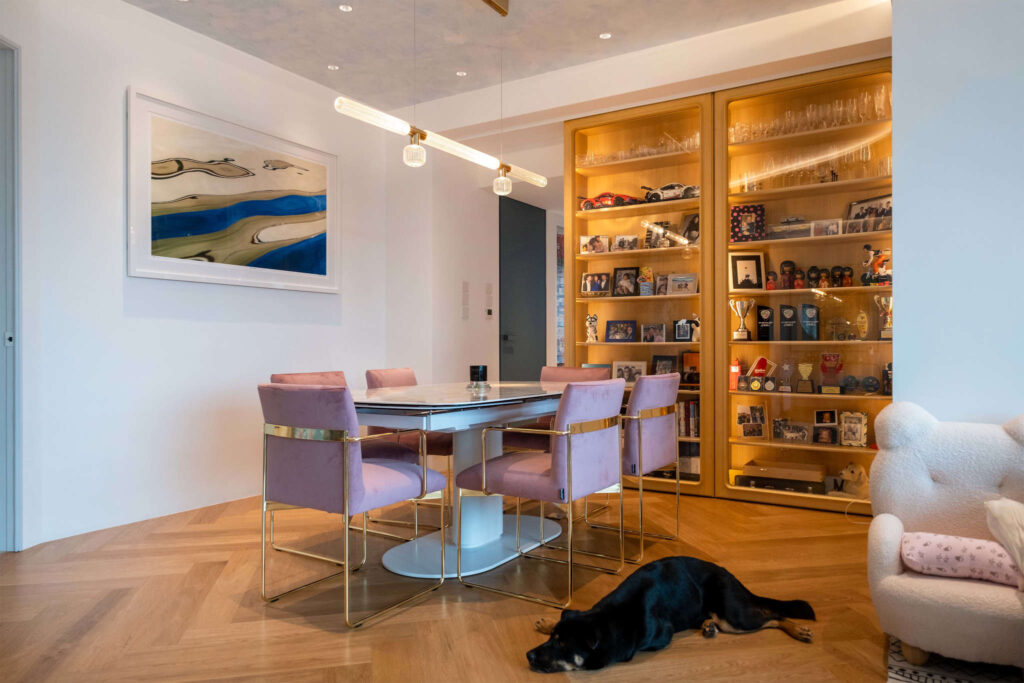
This luxury residential project is located in Mid-Levels, Central, featuring three bedrooms, one living room, and three bathrooms, with a total area of 1500 square feet. It embraces the stunning view of Victoria Harbour in Hong Kong. The style is primarily characterized by minimalist European tones, with bold and avant-garde color combinations. The space is adorned with textured handmade wallpapers, pink dining chairs, and a sapphire blue sofa, injecting unique elements throughout the entire area.
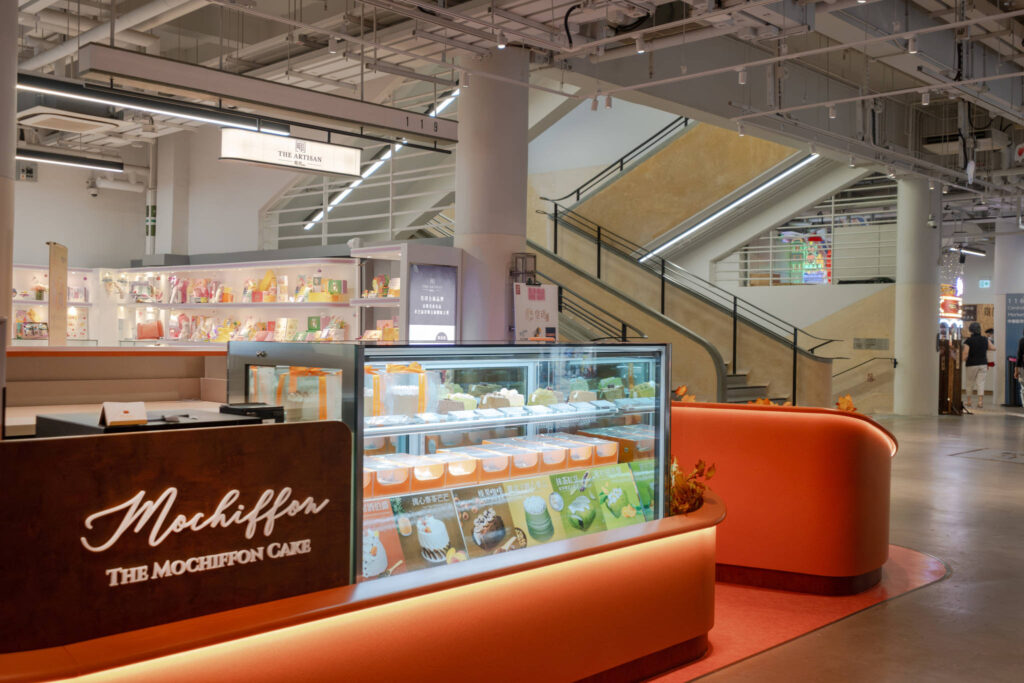
The new flagship pop-up store of The Mochiffon Cake is located in Central Street Market, occupying approximately 300 square feet. To cater to the brand’s new image, the design style adopts the brand’s iconic coral color, combined with streamlined shapes and continuous lighting effects. It stands out among the many shops, establishing a distinctive architectural language and injecting new energy into this historic building in Central Street Market.
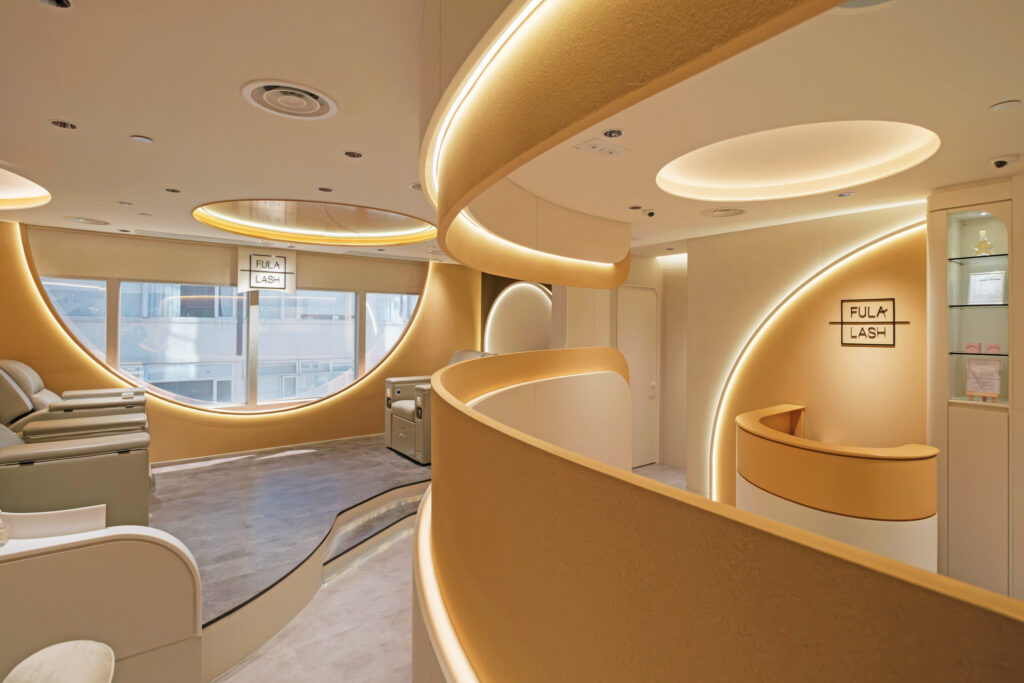
Fulalash, the newest sensation in interior design, has made its grand debut in Jordan, Hong Kong. With its expansive 800 square feet, this shop offers a captivating and unique design that perfectly complements its eyebrow and eyelash treatments. Embracing a futuristic and sleek design philosophy, Fulalash stands out boldly against the backdrop of the towering cityscape, providing customers with an exceptional beauty experience like no other.
Upon entering Fulalash, guests are immediately greeted by a stunning visual display. The eye-catching feature is the streamlined partition design that creates distinct spaces for each service area. The use of sleek, modern screens not only adds a touch of elegance but also provides privacy and a sense of exclusivity for clients.
One of the standout features is the use of concrete steps that not only serve as a functional element but also add a sense of depth and dimension to the space. These steps beautifully outline the dedicated areas for eyebrow and eyelash treatments, creating a focal point that draws attention and adds to the overall aesthetic appeal.
The interior design of Fulalash is a harmonious blend of textures and colors. The walls are adorned with high-quality Japanese-made egg yolk yellow wallpaper, which adds a warm and inviting atmosphere to the space. The choice of off-white fabric-patterned furniture veneers further enhances the overall visual impact, providing a sense of sophistication and luxury.
To amplify the sense of space and create a welcoming environment, the design team incorporated tea-colored reflective mirrors strategically throughout the shop. These mirrors not only reflect light, making the space appear larger and more open, but they also contribute to the overall design concept by adding a touch of elegance and glamour.
The color scheme of Fulalash is primarily centered around the serene and elegant shade of egg yolk yellow. This dominant color choice, combined with the interplay of natural and artificial lighting, creates a peaceful and tranquil ambiance that encourages relaxation and indulgence. The soft and warm glow of the lighting fixtures further enhances the overall sense of luxury and comfort, making clients feel pampered and at ease during their beauty treatments.
Fulalash has successfully transformed a limited space into an oasis of beauty and tranquility. With its meticulous attention to detail and thoughtfully curated design elements, this shop has redefined the concept of a beauty salon. It offers not only exceptional services but also an immersive and unforgettable experience for its valued clients.
Whether you are seeking a remarkable eyebrow shaping or a luxurious manicure, Fulalash promises to deliver an unparalleled experience. Step inside and be transported to a world of elegance and relaxation, where beauty meets design in perfect harmony.
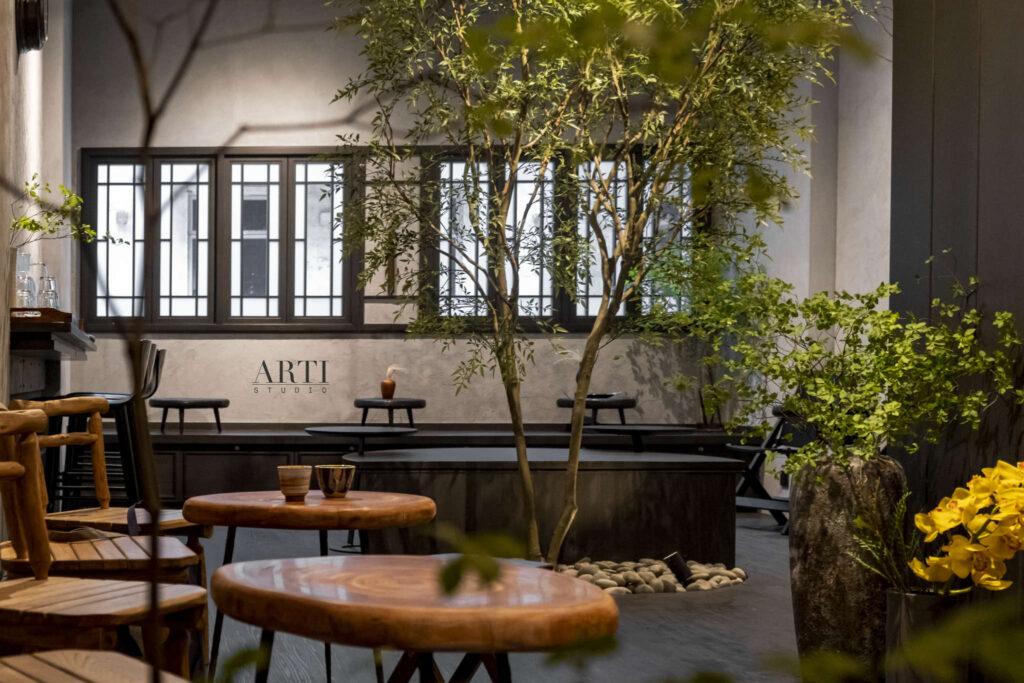
Located in the concrete jungle of central business district of Hong Kong, this tiny coffee shop serves the district with an unique hidden gem with the idea of Japanese gardens, where visitors would have an escape from their usual surroundings. After passing through the narrow entrance corridor with antique wall lamps with dark hard wood wall, an indoor backyard garden has been unfolded with huge planting positioned at the centre of seating zone. Taking advantage of the high ceiling, new wooden horizontal windows and textured wall painting, the space of indoor Japanese garden refines the potentiality of coffee shop experience in Hong Kong. The circular bench with landscape feature at the centre dissolves the boundary of social distance that likes the setting out in an outdoor park and garden. Dim lighting, indoor landscape and diversity of seats provide a platform for social interaction and communication. We believe the beauty in the natural form, with absence of pretence and artificiality, which expresses through the simplicity of space planning and design.
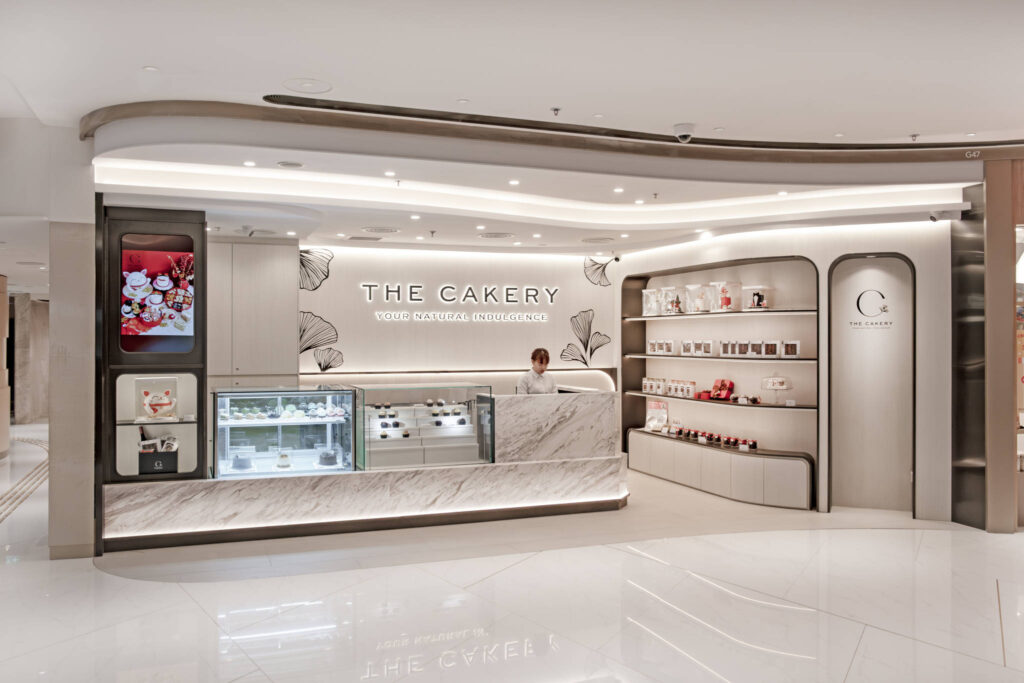
The new flagship store of The Cakery is located in The Southside Mall above Wong Chuk Hang MTR Station, occupying approximately 300 square feet. To cater to the brand’s new image, the design style adopts the brand’s iconic black and white colors, combined with streamlined shapes and continuous lighting effects. It stands out among the many shops, establishing a distinctive architectural language

Typically replies within a day